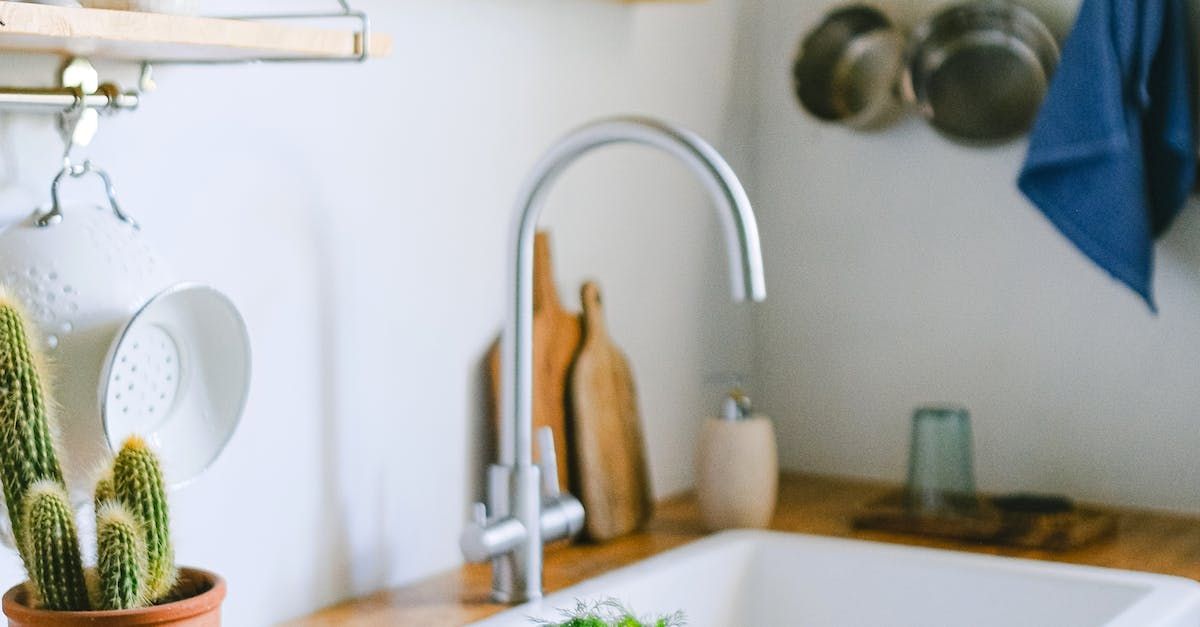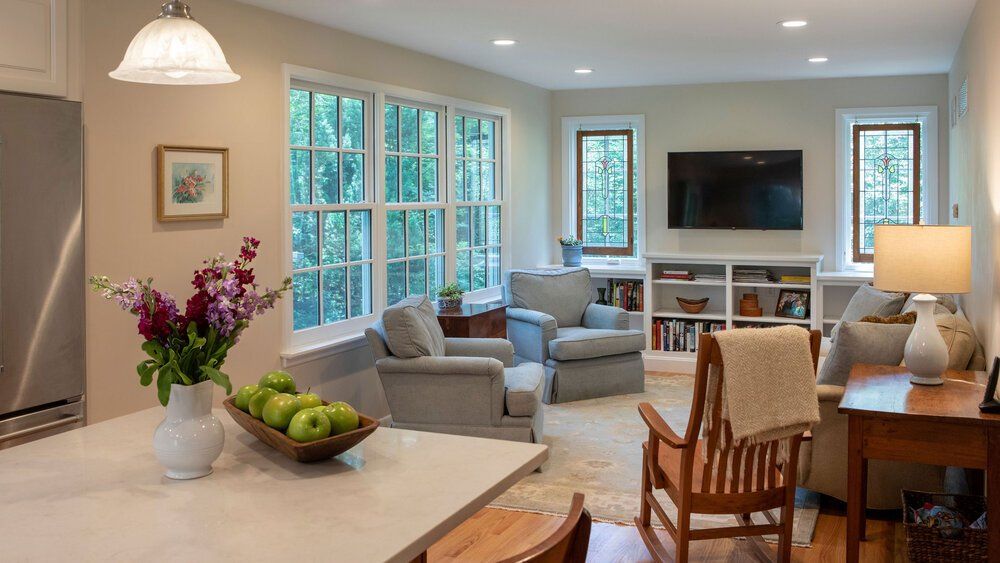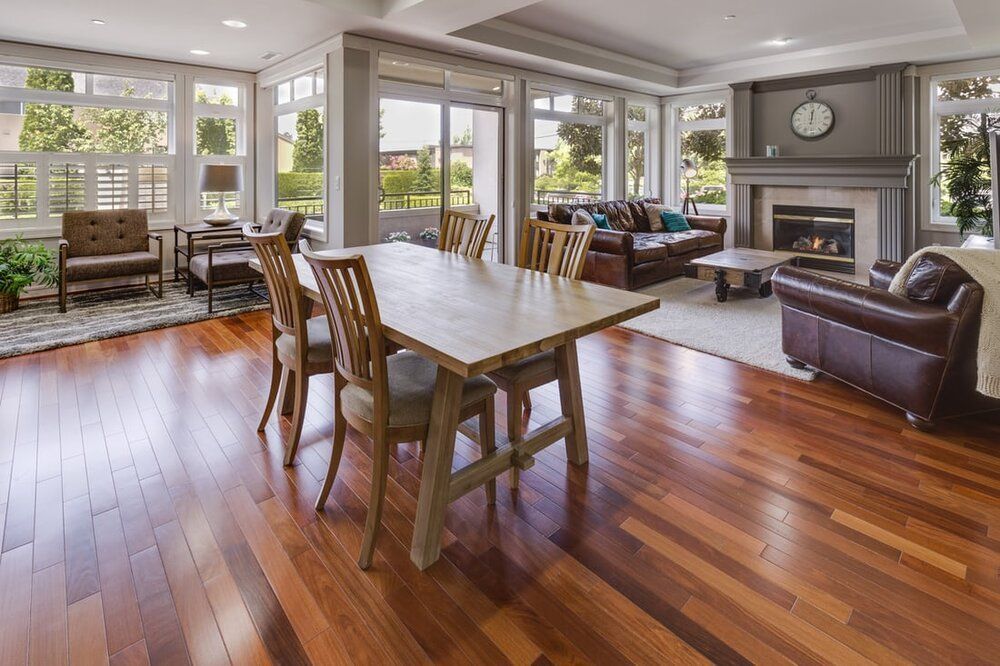Small Bathroom and Kitchen Design Ideas for Space Efficiency
"Smart Strategies for Space-Efficient Bathrooms and Kitchens"
When it comes to designing small bathroom and kitchen spaces, the key is to make the most of every inch. These rooms are essential to our daily lives, and with the expertise of bathroom and kitchen remodel contractors, you can transform these compact areas into functional, stylish, and efficient spaces. Whether you're searching for "Local bathroom and kitchen remodeling experts” or considering a renovation project, this article will guide you through creative solutions that maximize space while maintaining aesthetics and functionality.

Maximizing Storage Space
One of the primary challenges in small bathroom and kitchen designs is finding sufficient storage. Bathroom and kitchen remodel contractors understand the importance of utilizing every nook and cranny.
In bathrooms, consider wall-mounted cabinets and open shelves to keep toiletries and towels organized. Under-sink storage can hide cleaning supplies and spare toiletries, while mirrored medicine cabinets serve a dual purpose, offering storage and reflecting light to make the space feel larger.
In kitchens, opt for cabinets that reach the ceiling to capitalize on vertical space. Pull-out pantry shelves provide easy access to food items, and drawers with dividers can keep utensils and cutlery neatly organized. Engaging bathroom and kitchen remodel contractors near you can help create customized storage solutions that fit your unique needs and space.
Multi-Functional Furniture and Fixtures
In small spaces, every piece of furniture or fixture should serve multiple functions.
Bathroom and kitchen remodel contractors can help you select versatile items that save space without compromising style or utility.
For bathrooms, consider vanities with built-in storage and integrated sinks. Wall-mounted toilets and floating vanities can create the illusion of more floor space. Shower/tub combinations also save space compared to separate shower stalls and bathtubs.
In kitchens, islands with built-in storage or breakfast bars can provide additional workspace and seating. Pull-out cutting boards, fold-down tables, and wall-mounted dish racks are examples of multi-functional kitchen fixtures that optimize space.
Open Shelving for an Airy Feel
Open shelving can make small bathrooms and kitchens feel more open and airy. In bathrooms, open shelves can display decorative items and towels while adding character to the space. However, it's crucial to keep them organized to prevent clutter.
In kitchens, open shelving can house dishes, glassware, and cookware. It also encourages you to keep only what you need, helping to declutter and make the space appear larger.
Lighting to Open Up the Space
Proper lighting can significantly impact how small spaces appear. Engaging bathroom and kitchen remodel contractors who understand the importance of lighting is essential.
In bathrooms, combine ambient, task, and accent lighting to create a bright and inviting atmosphere. Wall-mounted sconces, recessed lighting, and well-placed mirrors can make a small bathroom feel more spacious.
In kitchens, under-cabinet lighting, pendant lights, and well-distributed lighting can enhance visibility and make the space feel more open. Consider adding a skylight or larger windows if possible to bring in natural light.
Neutral Color Palettes
Opting for neutral color schemes in both small bathrooms and kitchens can create a sense of openness and airiness. Whites, soft grays, and light pastels are excellent choices for walls, cabinets, and countertops. Neutral colors reflect light, making the room feel brighter and more spacious.
You can add pops of color through accessories, such as colorful towels or vibrant kitchen utensils, to keep the space visually appealing without overwhelming it.
Mirrors for Visual Expansion
Mirrors are an effective tool for making small spaces feel larger. In bathrooms, consider installing a large mirror above the vanity or along one wall. The reflection creates the illusion of more space.
In kitchens, mirrored backsplashes can reflect light and give the impression of a more extensive kitchen area. Whether you're looking for ""Kitchen and bathroom makeover contractors” or seeking design inspiration, incorporating mirrors is a budget-friendly way to open up your space.
Customized Solutions
Engaging bathroom and kitchen remodel contractors who specialize in small spaces can be invaluable. They can create custom storage solutions, built-ins, and fixtures tailored to your unique needs and the dimensions of your space. Whether it's designing a hidden pull-out pantry or custom-built bathroom cabinets, their expertise ensures that every inch is utilized efficiently.
Compact Appliances for a Streamlined Look
In small kitchens, the choice of appliances can make a significant difference. Compact and space-saving appliances, such as slim refrigerators, slide-in ranges, and built-in microwaves, not only save space but also contribute to a streamlined appearance. Seek the advice of bathroom and kitchen contractors near you to choose appliances that fit your space and needs.
Efficient Layouts for Flow and Functionality
Efficient layouts are crucial in small bathroom and kitchen renovations. In bathrooms, consider a corner shower or a wall-mounted sink to free up floor space. Pocket doors or sliding barn doors can also save space compared to traditional swinging doors.
In kitchens, galley kitchens or L-shaped layouts maximize counter space and create an efficient workflow. Consult with bathroom and kitchen remodel contractors to determine the layout that best suits your space and lifestyle.
Seamless Flooring for Unity
Choosing continuous flooring materials throughout both the bathroom and kitchen creates a sense of unity and flow. Avoid busy patterns or transitions that can visually chop up the space. Whether it's tile, hardwood, or vinyl, a consistent flooring choice can make small spaces feel more cohesive.
Conclusion
Small bathroom and kitchen designs require thoughtful planning and creative solutions. Whether you're exploring "Bathroom and
kitchen renovation services nearby" or embarking on a renovation project, these space-efficient design ideas can help you maximize the functionality and aesthetics of these vital areas. From smart storage solutions to multi-functional fixtures, lighting strategies, and neutral color palettes, the possibilities are endless. With the expertise of bathroom and kitchen remodel contractors, you can transform your small spaces into inviting and efficient hubs within your home. So, embrace the challenge, and let your small bathroom and kitchen shine with style and functionality.



